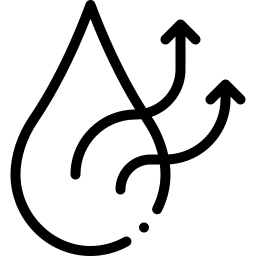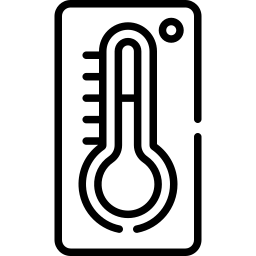PMFHousing currently has three product lines, which are all based on the same basic technology.
Technology
With wood, textile and foam, we produce buildings that “rethink” and further develop the building technique of timber frame houses or timber frame construction, which has proven itself for centuries.
Thus, the requirements for a safe, stable and valuable building as well as the requirements on the part of ecology and economy are well fulfilled:
- Low use of “gray energy”, “cradle to gate” plus construction process
- Low energy consumption in the use phase
- Simple and efficient recycling options in the sense of a circular economy, “cradle to cradle”.




PMFroduct line
Timber frame buildings have been used for centuries for generations. We have further developed this proven construction technology in cooperation with industrial partners and institutes of the RWTH Aachen University in several years of research. This means that the PMF technology in our product lines is identical in terms of design and mode of operation.
Bringing products in the building sector more and more into a circular economy – “cradle to cradle” – is a question of economic reason and ecological responsibility towards our children and grandchildren.
We take this responsibility seriously and have developed the PMF technology into a material and resource-saving construction technology in the sense of “cradle to gate” and explicitly include the topics of transport and assembly for us. The less “gray energy” generated by a building right from the start, the better.
Energy efficiency also applies to phase of use of a building. The use of PMF technology contributes to low energy consumption in use and enables maintenance and any necessary replacement of technical building equipment (TBE) at low cost.
When a building comes to the end of its planned use, PMF technology offers advantages in deconstruction, as we can easily separate the materials used in the building envelope and put them to further use. This also applies to our interior and exterior superstructures, which are generally easy to dismantle and separate.
Furthermore, we provide our customers with a take-back declaration for our modules,
as their basic and raw materials can be used by us to construct new buildings. This facilitates potential disposal issues for our customers and is an essential step towards a real circular economy.
PMFHouse
Inexpensive, high-quality prefabricated house in modular construction. Customizable through different cladding, building materials, roof shapes and sizes.

PMFCube
Combines the comfort and thermal insulation of a high-quality wooden house with the flexibility of containers. Therefore, they have a very good ecological balance.
PMFTechnik offers among others:

Moving into a dry house with a healthy living environment

High thermal insulation lines and summer heat protection

Good resilience to natural disasters such as earthquakes and floods

Assembly on screw foundations to protect substrates

Short construction times due to high degree of prefabrication

Easy to adapt when usage requirements change, necessitating conversions and extensions

Dismantling and reconstruction at another site
We are often asked this
- In the PMF system, the foamed compartment performs the function of bracing and fixes the wooden posts. Therefore, the consumption of the valuable raw material wood is lower.
- The lower consumption of wood means, among other things, lower weight. This has a positive effect on the transport and construction of a building with PMF system.
- Our foamed compartment is tight against moisture and wind. Therefore, we do not need a vapor retarder to the outside or a vapor barrier to the inside. If a vapor barrier is breached during assembly or installation work, for example, moisture entering the compartment can cause considerable damage.
- If wood structures are created open to diffusion, the regular introduction of moisture over the years can cause damage to the structure, which is avoided in the PMF system.
- The good thermal insulation performance is constantly maintained in the PMF system because the filling in the compartment cannot change.
This avoids thermal bridges that can occur, for example, with blow-in insulation systems and various wool insulation systems. - The high thermal insulation performance of the PMF system allows for a lower exterior wall thickness for buildings that comply with Energy Efficiency 40. This allows more living and usable space to be created on the same footprint. In addition, this results in further weight advantages for transport and assembly.
- Constructively, the PMF system does not require an additional installation level inside for the technical building equipment.
The PMF system can be easily scaled up to building class 3. From building class 4, the PMF system can be used well in hybrid construction. This concerns both the building size and the thermal insulation performance of the building envelope.
Our building envelopes can be equipped inside and designed outside in any way desired, from simple-purpose to luxurious.
All roofs made with PMF system are suitable for installation of solar thermal and photovoltaic systems.
If the floor of the building is created in the PMF system and fastened with ground anchors or screw anchors, a PMF building can be removed without leaving any residue.
- Tiny house
- Vacation home
- Single family house
- Two-family and multi-family houses
- Row houses and residential quarters
- Day care centers and school buildings
- Dormitories for refugees and homeless people
- Sportsmen’s Homes
- Building extensions
- All buildings with PMF system are designed for the highest German wind class 4.
- Test at RWTH Aachen show high earthquake resistance.
- Experience has shown that modules in the PMF system only absorb minimal moisture when they are completely submerged in water. This has a positive effect in the event of a flood, as a PMF building is easy to restore with renewal of wall planking and flooring.
- The service life is designed for several generations.
- If a compartment is damaged by mechanical action, this can be easily repaired.
- Complete modules and components can be replaced with little effort. This simplifies redesign when the original use changes.
-
Yes – it’s almost as easy as building a large cabinet from a well-known Swedish furniture store 😉.
- As is usual with wooden studs, we plank both sides with materials that are flame-retardant or non-combustible. Thus, we meet the requirements of the respective building class up to building class 3.
- The fire behavior of the foamed compartment avoids treacherous smoldering fires that can occur with wool products.
- A transfer of hazardous fumes is significantly reduced compared to other compartment fillings.
- If the compartment itself burns, no dangerous dripping parts are formed.
- Wood and compartment can be easily separated mechanically.
- The compartment can be reconverted to its original materials by pyrolysis.
- Mechanical shredding can also give the gell a “second life” as an insulating material in buildings.
- The wood products we use can be reused in construction processes and building products.
- Both wood and geaf have a high calorific value and can therefore also be thermally utilized.
- We give our customers a take-back statement on our module elements.


